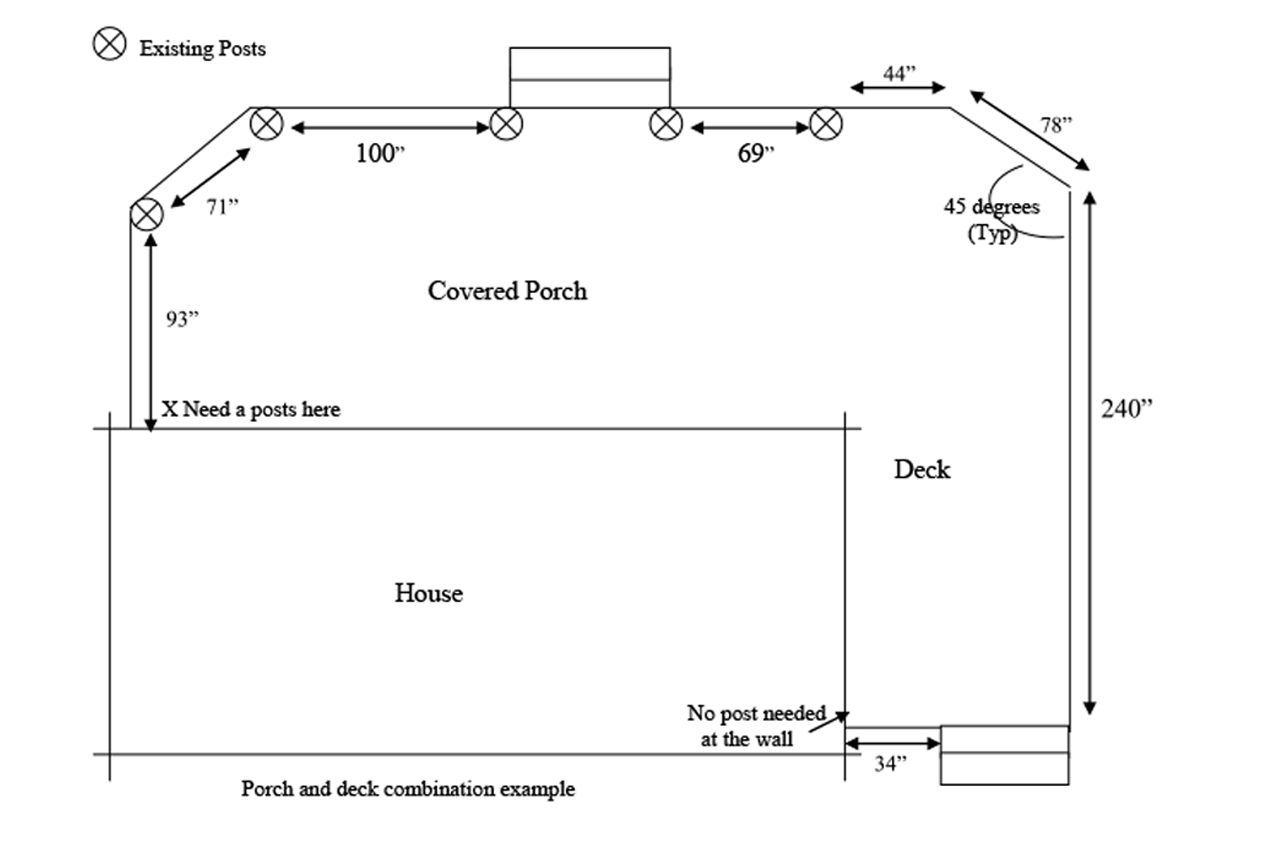Log Railing Ordering Guide
There are a few thing we need from you to understand your project. Please draw out a rough sketch of your railing area with as much detail as possible.
Detail 1:
Draw your deck, porch or loft using a footprint drawing (see example below). A pencil sketch is acceptable. Existing post should be clearly indicated with an X'd out circle.
Detail 2:
Indicate measurements clearly for:
- Each corner to corner
- Measurements between existing posts (where applicable)
- Diameter of existing posts (where applicable)
- Corner Angles (other than 90 deg)
Detail 3:
Label walls/buildings where railing ends - indicate whether a post is needed <or> square cut railing ends to be final trimmed on site and attached to wall.
Detail 4:
Provide any other notes on your drawing you think may help us understand your project area.
Detail 5:
Upload a picture of your sketch to the form on this page <or> email it to quotes@armstrongcreek.com.
Tell Us About Your Log Railings Project
About This Online Form
Filling out this form will not generate an order, it is merely to provide us with enough details to give you an accurate quote for your project before we contact you.
To help kick start the conversation it would be helpful if you had as much information about your project organized and readily available when you receive our call.

